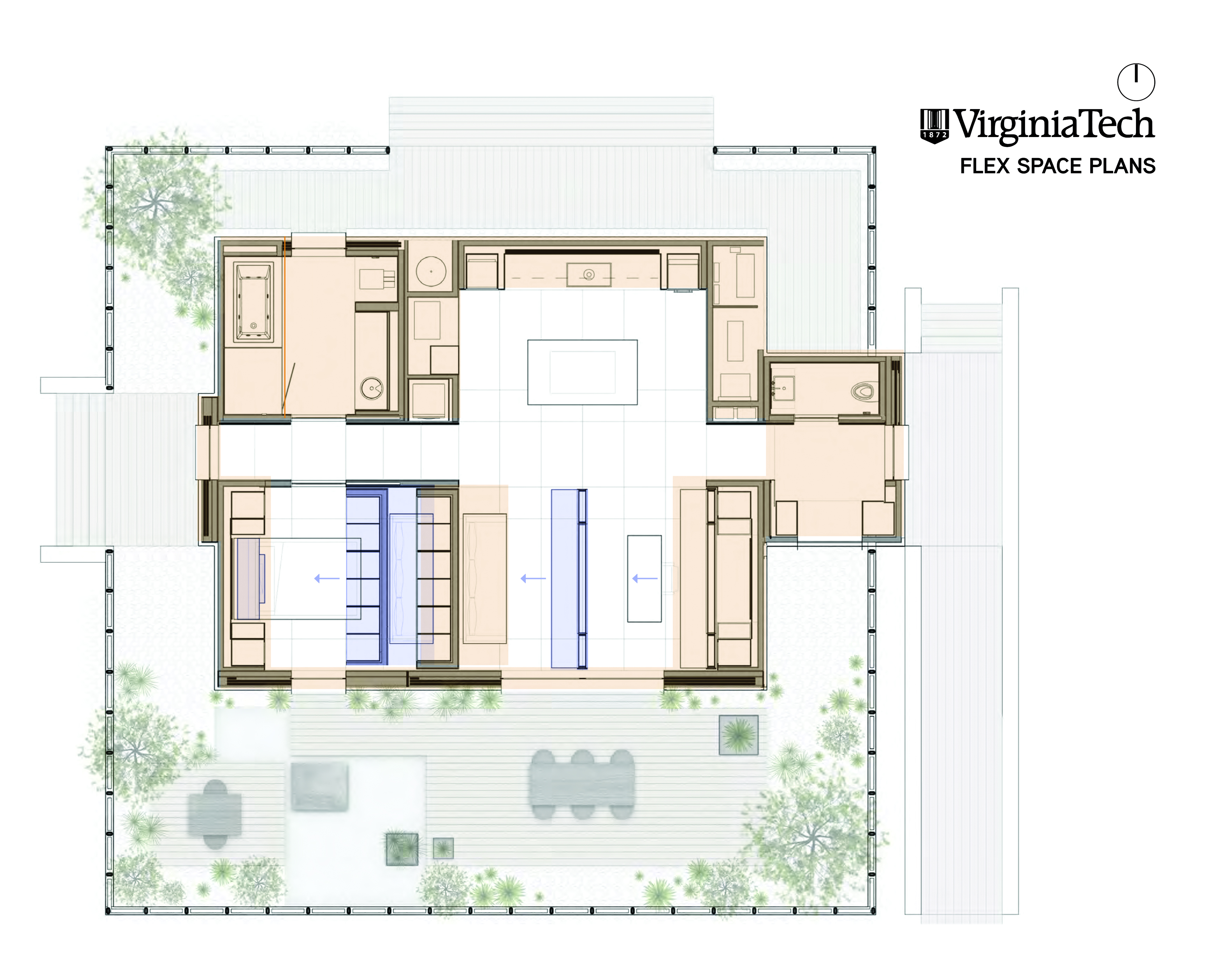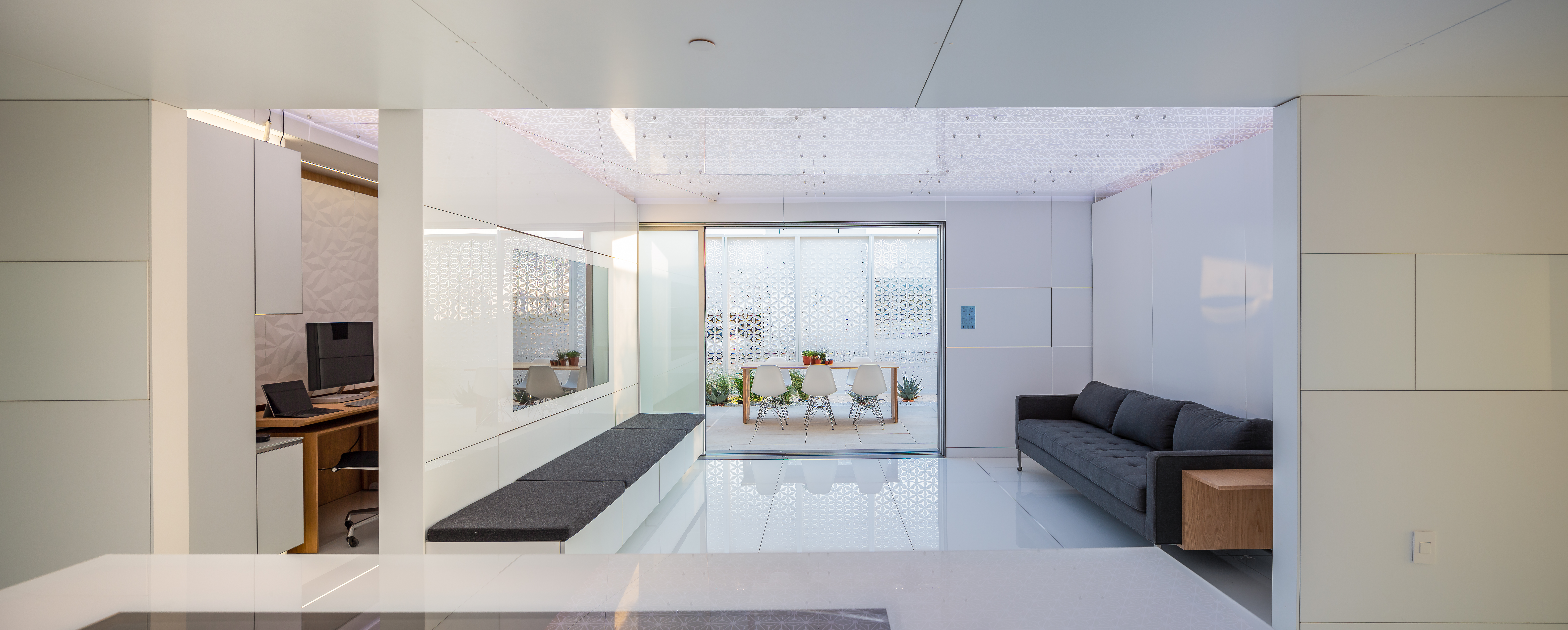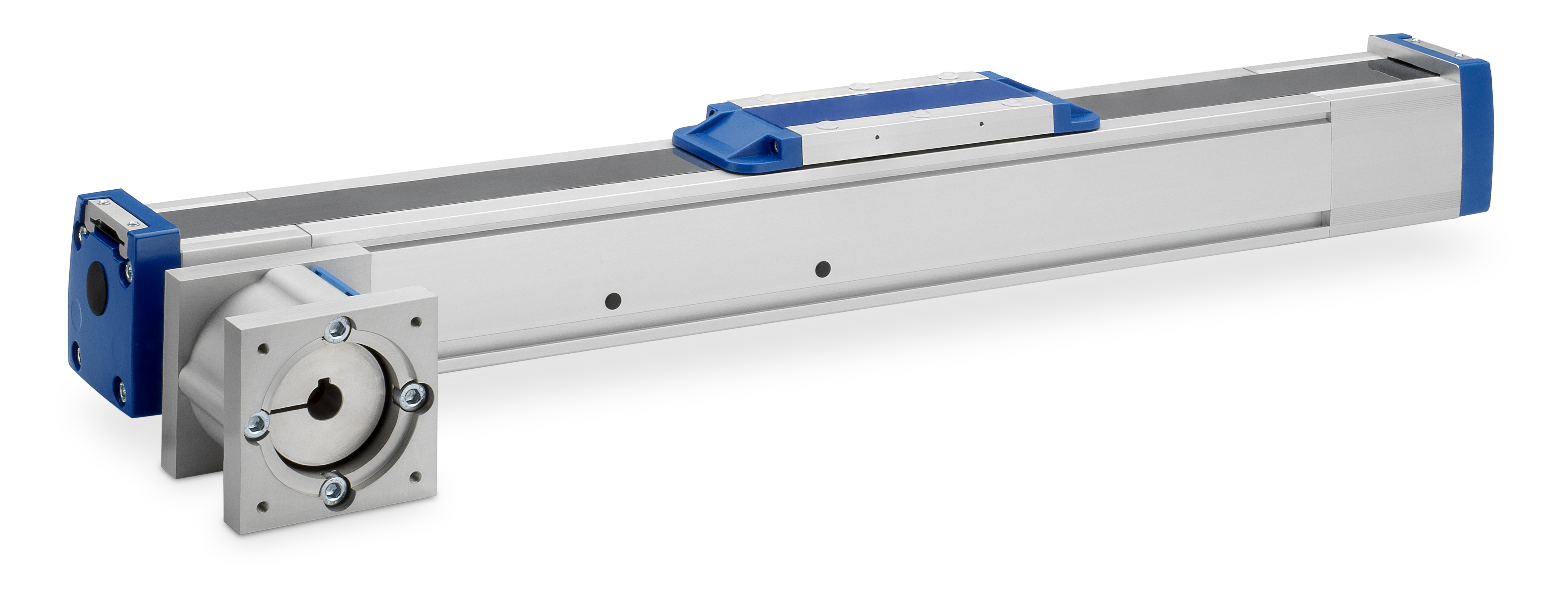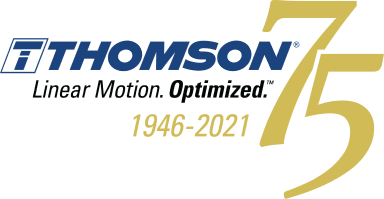Traditional residential construction is fraught with inherent inefficiencies. Bedrooms, for example, are less used during the day, while living rooms are unoccupied overnight. At a time when real estate prices are climbing, especially in urban areas, the desire for single-purpose rooms inflates prices. And at a time when energy consumption is rising in many parts of the world, the need to heat and cool unused space not only adds further cost but also impacts environmental sustainability.
A group of engineering faculty and students from Virginia Tech University has been working on a solution to these issues. They have received global acclaim for demonstrating a fully functioning smart house prototype with rooms that can be reconfigured on command by touch, voice, gesture or smartphone. Achieving this required the ability to move room-sized, load-carrying walls smoothly and quietly, which the team has accomplished with the help of electronic linear motion systems from Thomson Industries.
“The model we are demonstrating consists of 18 prefabricated modules, each with built-in electronic and mechanical utilities, all of which are ready to plug and play with each other. Some of the modules have sliding walls so you adjust room sizes to suit your purposes as they change throughout the day,” said Joe Wheeler, Virginia Tech architecture professor and director of the FutureHaus project, describing what he calls the FlexSpace concept.

FutureHaus floor plan: The bathroom and kitchen modules form the top row, while the home office, living room and bedroom are shown in the lower row. Sliding walls in the lower row (alternate orientation shown in blue) allow homeowners to transform their living space based on time of day or personal needs.
Sliding scale
Wheeler says that the FlexSpace capability enables the structure to provide about 140 m² of living space in an 85 m² footprint. The area of the prototype’s home office, living room and bedroom are fully adjustable by sliding the partitions that separate them.
“If you are operating a business out of your home and need conference space, you just command the partition to move into the unused living room,” said Wheeler. “At the end of the workday, you slide it back, expanding the living room once again. Embedded in the partition between the office and the living room is a large viewing screen, which can be rotated into the home office for use in teleconferencing during the day or back into the living room for entertainment in the evening.”

During the day, the left side of the living room wall slides into the living room to open the home office. A screen on the partition rotates to provide teleconferencing for home office or entertainment in the living room.
Likewise, the partition between the living room and the bedroom can be moved to provide a larger living room during the day or a larger bedroom in the evening. The bed itself is a high-end adjustable mattress, which folds back into the outer bedroom wall, converting the bedroom to a walk-in closet that can be accessed during the day.

A bedroom partition (left) slides to open living room space (see other image)
For these adjustments to work easily, the partitions must be able to move easily, quietly and smoothly, while also carrying a heavy load. One side of the partition between the living room and bedroom, for example, carries the living room sofa with it as it slides. The bedroom side would carry a fully stocked room-length closet and drawer storage. To handle such loads, the team chose two electronic linear motion systems from Thomson.
Choosing the right system
The university team already knew of Thomson motion technology from their research on an earlier, similar model of an award-winning, solar-powered housing project and were confident that it was the right solution.
“We needed to have the strength to move load-carrying walls easily and the intelligence to be able to do so on demand,” said Wheeler. “The Thomson technology provided the robustness we needed and the built-in electronics and communications that enabled them to participate in the home network at the right level of energy consumption. A smaller unit would not have done the job, and a bigger one would have added unnecessary cost and energy consumption.”
The FutureHaus engineering team chose the Thomson Movopart M55 linear system for each moving wall. These units are belt-driven and use an engineered polymer bearing system that contributes to smooth motion of heavy loads over long lengths. Each unit is about 210 mm long with a movable area of 175 mm, which enables the addition of about 300 mm to the living room when both walls are moved.

The Thomson Movopart M55 linear system with RediMount? motor mounting adapter allowed the FutureHAUS team to smoothly move walls and add about 3 metres of living room space.
To drive the use of low-cost, easily controlled servo motors, the team opted for Micron NemaTrue planetary gearheads, which Thomson has designed for high precision, motion control applications that require a high torque-to-volume ratio, high torsional stiffness, quiet operation and low backlash. And for error-free attachment of the motor shaft to the gearheads, the system incorporates a Thomson RediMount? adapter kit, which connects in about five minutes.
Safety is fundamental to the FutureHaus designs and to ensure that the motion control components were sized for optimally safe performance Thomson engineers ran the selection through its LinearMotioneering sizing tool, which verified the sizing to a safety factor ten times higher than required for the specified load and speed. Once verified, Thomson delivered the linear motion system preassembled.
In operation, users glide each wall along rollers suspended from the ceiling on both ends of the wall. The linear motion systems sit above the ceiling on one end of the wall only, providing the thrust needed to move the wall back and forth along the rollers. Built-in sensors stop the wall if it meets any resistance.
The Flex Space concept integrated with a wide range of other futuristic functionality to help earn the team top honours among 18 other universities participating in a recent Solar Decathlon global design competition in Dubai. In addition to being a highly functional and economical living space, the FutureHaus is designed to be prefabricated so that components can be produced by efficient mass production techniques, shipped and assembled on site. The Virginia Tech team assembled the entire, fully functioning prototype for the Dubai competition in two days and will be doing the same for upcoming demos, one of which will be at Amazon HQ2 in Arlington, Virginia.
“We are just scratching the surface of where we can go with this,” said Wheeler. “We are now working on a model optimised for affordability, and we have many other irons in the fire. We have serious interest from high-profile investors interested in bringing the concept to market. And we are looking forward to working with Thomson to discover even better ways to implement Flex Space and find other solutions to improve living spaces.”



